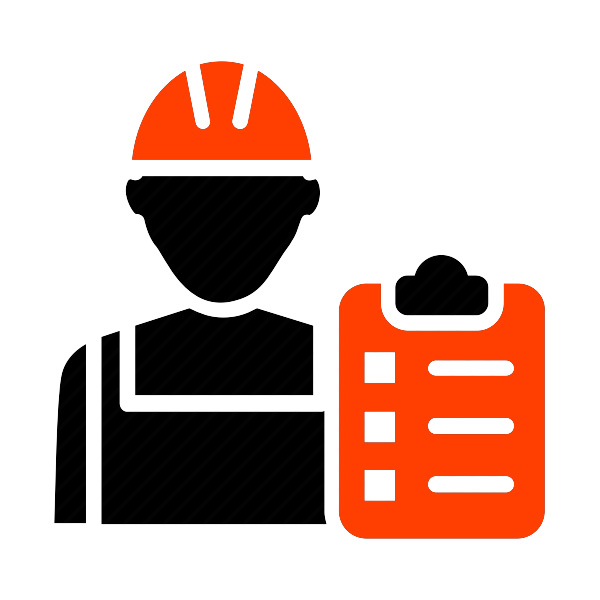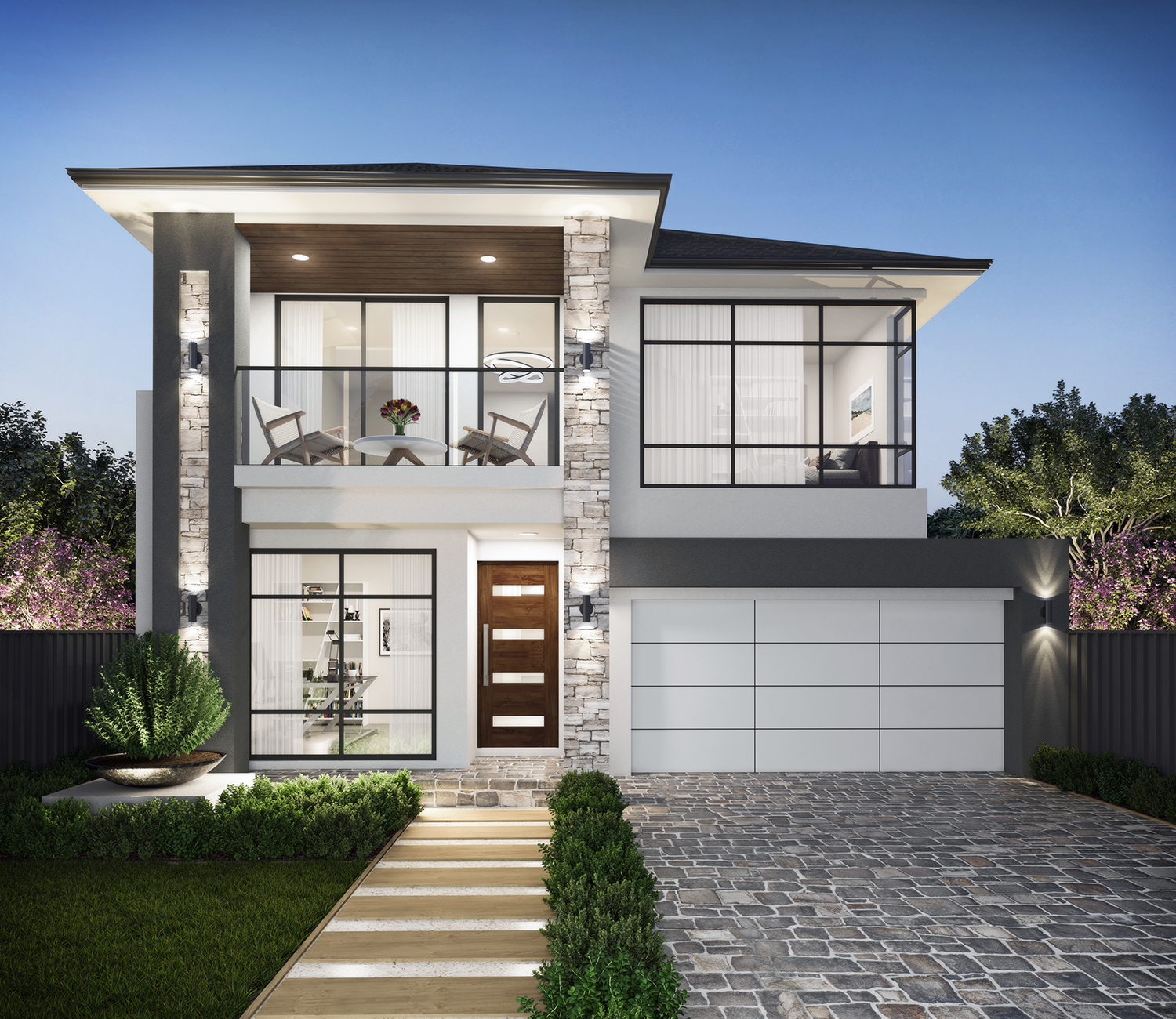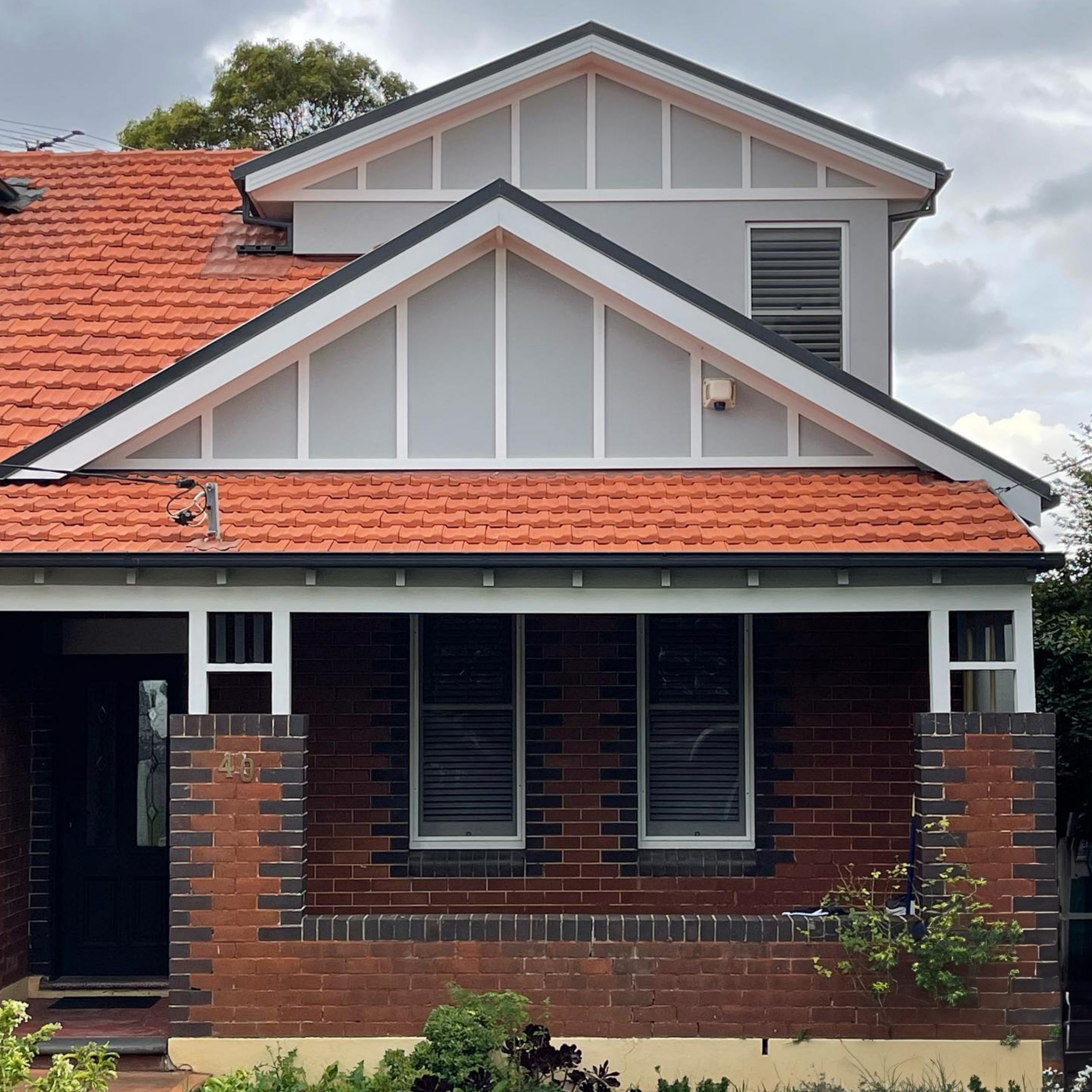Designing the Future
True North Design & Drafting
We are a professional drafting company located in the heart of Sydney, Australia providing high-quality architectural drafting services.
About True North Design & Drafting
We specialize in creating precise and accurate 2D and 3D drawings, detailed floor plans, elevations and sections that meet Australian building codes and regulations. Our team is skilled in using the latest computer-aided design software and techniques to create stunning visualizations and models of your project.
We work closely with our clients to understand their specific needs, budget and timeline. Our services include site analysis, concept design, council submissions, construction documentation and project management.

Development Applications (DA)
Formal request to local council for permission to carry out new development or change existing property.

Complying Development (CDC)
Fast-track approval process for certain types of development that meets specific criteria and standards.

Construction Certificates (CC)
Legal document confirming proposed development will comply with relevant building codes and regulations.
Types of Projects
New Single Storey Houses – New Two Storey Houses – Dual Occupancies – Alterations & Additions – First Floor Additions – Granny Flats – Outdoor Entertainment Areas – Pergolas & Decks

Stage 1
Get in touch

Stage 2
Site meeting & Formal Quote

Stage 3
Quote Acceptance

Stage 4
Design & Variations

Stage 5
Final Plans Delivered

Stage 6
Submission
First Floor Addition with External Polystyrene Facade Panels
Project Case Study
Our client approached us with a specific requirement to expand their living space without compromising on the integrity of their existing property. After a thorough analysis of the site and extensive discussions with the client, we devised an innovative solution: an elegant first floor addition that harmoniously blends with the existing structure.
External Polystyrene Facade Panels:
To maintain a lightweight and cost-effective addition, we decided to incorporate external polystyrene facade panels for the upper floor. These panels not only provided excellent insulation but also contributed to the aesthetic appeal of the overall design. The rendered finish added a touch of sophistication and modernity to the facade, creating a seamless integration between the existing and new elements of the building.
More...
Preserving Traditional Features:
While embracing modern architectural elements, we were keen to preserve the traditional features of the property. By utilizing a gable and carefully crafted woodwork, we were able to maintain the timeless charm of the facade. The combination of traditional and contemporary design elements created a visually striking composition that delighted both our client and our team.
Testimonial from our Client:
“We are thrilled with the outcome of our first floor addition project! The team at [Architectural Design Business Name] exceeded our expectations in every way. They listened attentively to our requirements and delivered a design that perfectly blends modernity with the traditional features we hold dear. The use of external polystyrene facade panels was a stroke of genius, providing us with a lightweight and cost-effective solution. The attention to detail and craftsmanship displayed in the gable and woodwork is truly remarkable. We highly recommend [Architectural Design Business Name] for their professionalism, creativity, and commitment to customer satisfaction. We are grateful for their expertise and dedication throughout the entire process.” – John and Mary Thompson, Satisfied Clients.
Conclusion:
This first floor addition project showcases our commitment to delivering exceptional architectural designs that meet the unique requirements of our clients. The integration of external polystyrene facade panels, rendered finishes, and traditional features successfully achieved a harmonious balance between modernity and the existing structure. If you have a similar project in mind or would like to discuss your architectural needs, please contact us today for a free site inspection. We look forward to bringing your vision to life!
Testimonials
“I would recommend True North to anyone!! Very fast, accurate and honest!! Also very fair pricing for design as well as drafting my renovation plans when I had been quoted huge amounts of money from others. I can’t recommend them enough.”
“I would highly recommend True North Design & Drafting. Daniel is very patient and calm especially dealing with issues which arise during the building process.”
“Great service and showed true professionalism with our job. True North Design was prompt and enthusiastic and I would recommend them to anyone looking for a drafting or design job! Thanks for being so efficient!”

Would you be willing to take a moment to share your experience with us? Your feedback on Google Reviews not only helps us understand how we’re doing but also assists others in making informed decisions about their architectural needs.
To leave a review, simply click the button below. We deeply appreciate your time and support in helping us continue to elevate our standards and create spaces that inspire.
Let’s Design Something
At True North Design & Drafting, we are committed to providing exceptional customer service and delivering quality workmanship that exceeds our clients’ expectations. Contact us today to discuss your drafting needs and to receive a competitive quote for our services
E. daniel@truenorthdd.com.au
M. 0499 194 647














